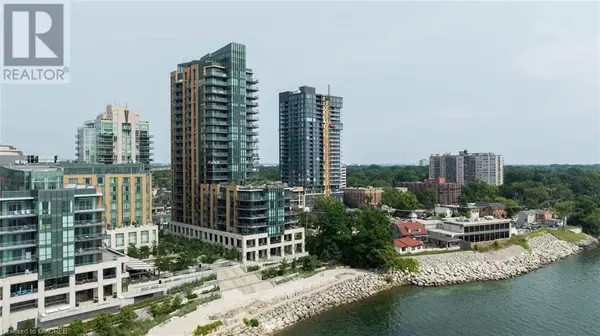
2060 LAKESHORE Road Unit# 804 Burlington, ON L7R0G2
2 Beds
3 Baths
1,624 SqFt
UPDATED:
Key Details
Property Type Condo
Sub Type Condominium
Listing Status Active
Purchase Type For Sale
Square Footage 1,624 sqft
Price per Sqft $1,217
Subdivision 312 - Central
MLS® Listing ID 40647828
Bedrooms 2
Half Baths 1
Condo Fees $2,035/mo
Originating Board The Oakville, Milton & District Real Estate Board
Year Built 2019
Property Description
Location
Province ON
Rooms
Extra Room 1 Main level Measurements not available 5pc Bathroom
Extra Room 2 Main level Measurements not available 4pc Bathroom
Extra Room 3 Main level Measurements not available 2pc Bathroom
Extra Room 4 Main level Measurements not available Laundry room
Extra Room 5 Main level 14'11'' x 10'6'' Bedroom
Extra Room 6 Main level 21'10'' x 14'1'' Primary Bedroom
Interior
Heating Forced air,
Cooling Central air conditioning
Fireplaces Number 1
Exterior
Garage Yes
Waterfront No
View Y/N Yes
View Lake view
Total Parking Spaces 2
Private Pool No
Building
Story 1
Sewer Municipal sewage system
Others
Ownership Condominium








