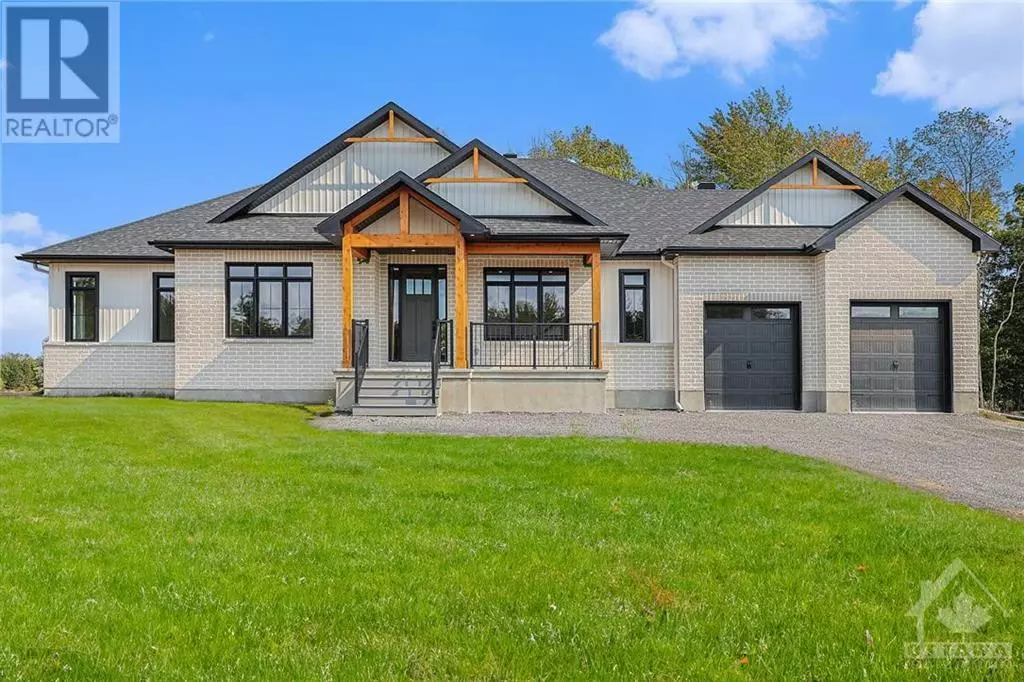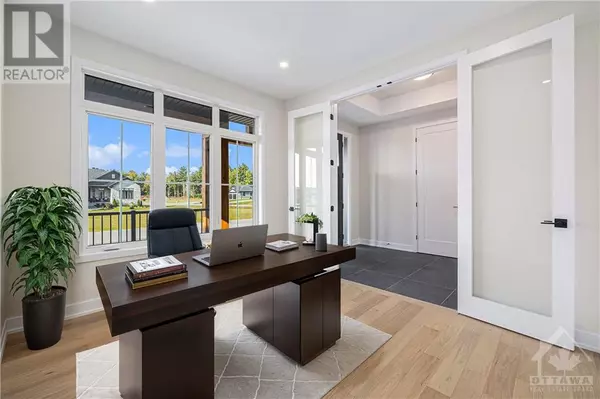
1685 TRIZISKY STREET Hallville, ON K0E1S0
3 Beds
2 Baths
UPDATED:
Key Details
Property Type Single Family Home
Sub Type Freehold
Listing Status Active
Purchase Type For Sale
Subdivision Silver Creek Estates
MLS® Listing ID 1415590
Style Bungalow
Bedrooms 3
Originating Board Ottawa Real Estate Board
Year Built 2024
Property Description
Location
Province ON
Rooms
Extra Room 1 Main level 16'0\" x 20'8\" Living room
Extra Room 2 Main level 14'6\" x 9'10\" Kitchen
Extra Room 3 Main level 14'6\" x 11'0\" Dining room
Extra Room 4 Main level 10'1\" x 11'7\" Office
Extra Room 5 Main level 14'0\" x 17'9\" Primary Bedroom
Extra Room 6 Main level 10'5\" x 14'0\" 5pc Ensuite bath
Interior
Heating Forced air
Cooling Central air conditioning
Flooring Hardwood, Tile
Fireplaces Number 1
Exterior
Garage Yes
Community Features Family Oriented
Waterfront No
View Y/N No
Total Parking Spaces 8
Private Pool No
Building
Story 1
Sewer Septic System
Architectural Style Bungalow
Others
Ownership Freehold








