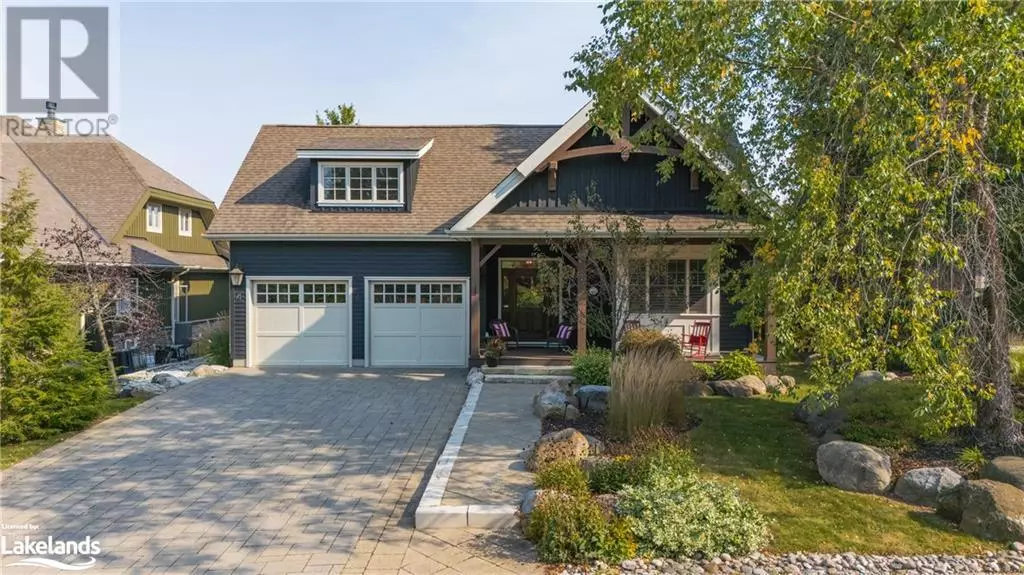
103 HOGGARD Court Thornbury, ON N0H2P0
5 Beds
4 Baths
3,824 SqFt
UPDATED:
Key Details
Property Type Single Family Home
Sub Type Freehold
Listing Status Active
Purchase Type For Sale
Square Footage 3,824 sqft
Price per Sqft $601
Subdivision Blue Mountains
MLS® Listing ID 40659212
Style 2 Level
Bedrooms 5
Half Baths 1
Originating Board OnePoint - The Lakelands
Year Built 2008
Lot Size 0.309 Acres
Acres 13460.04
Property Description
Location
Province ON
Rooms
Extra Room 1 Second level Measurements not available 4pc Bathroom
Extra Room 2 Second level 13'11'' x 11'9'' Loft
Extra Room 3 Second level 13'5'' x 12'11'' Bedroom
Extra Room 4 Second level 13'9'' x 11'9'' Bedroom
Extra Room 5 Lower level Measurements not available 3pc Bathroom
Extra Room 6 Lower level 13'8'' x 13'3'' Bedroom
Interior
Heating Forced air, Heat Pump,
Cooling Central air conditioning
Fireplaces Number 1
Exterior
Garage Yes
Community Features Quiet Area, Community Centre
Waterfront No
View Y/N No
Total Parking Spaces 6
Private Pool No
Building
Lot Description Lawn sprinkler, Landscaped
Story 2
Sewer Municipal sewage system
Architectural Style 2 Level
Others
Ownership Freehold








