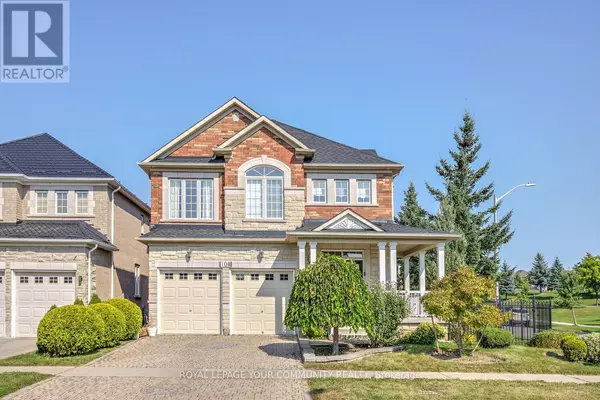
108 GOLDEN ORCHARD ROAD Vaughan (patterson), ON L6A0M7
5 Beds
4 Baths
2,999 SqFt
OPEN HOUSE
Sat Nov 30, 2:00pm - 4:00pm
Sun Dec 01, 2:00pm - 4:00pm
UPDATED:
Key Details
Property Type Single Family Home
Sub Type Freehold
Listing Status Active
Purchase Type For Sale
Square Footage 2,999 sqft
Price per Sqft $662
Subdivision Patterson
MLS® Listing ID N9383787
Bedrooms 5
Half Baths 1
Originating Board Toronto Regional Real Estate Board
Property Description
Location
Province ON
Rooms
Extra Room 1 Second level Measurements not available Laundry room
Extra Room 2 Second level 6.22 m X 3.99 m Primary Bedroom
Extra Room 3 Second level 3.35 m X 3.84 m Bedroom 2
Extra Room 4 Second level 3.96 m X 4.27 m Bedroom 3
Extra Room 5 Second level 3.35 m X 3.29 m Bedroom 4
Extra Room 6 Basement Measurements not available Recreational, Games room
Interior
Heating Forced air
Cooling Central air conditioning
Flooring Ceramic, Hardwood
Fireplaces Number 3
Exterior
Garage Yes
Fence Fenced yard
Waterfront No
View Y/N No
Total Parking Spaces 4
Private Pool No
Building
Story 2
Sewer Sanitary sewer
Others
Ownership Freehold








