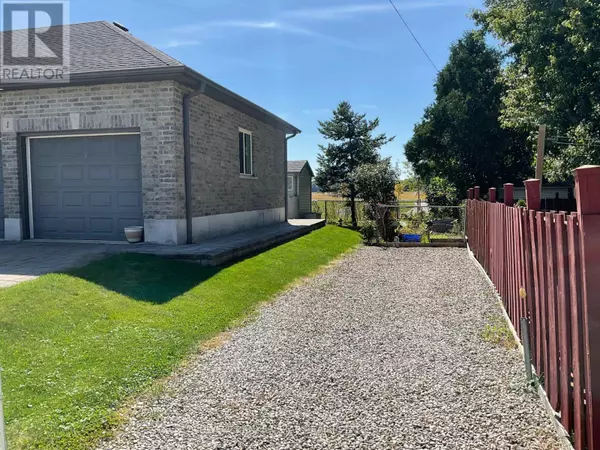
1 HAMILTON STREET North Middlesex (ailsa Craig), ON N0M1A0
3 Beds
3 Baths
UPDATED:
Key Details
Property Type Single Family Home
Sub Type Freehold
Listing Status Active
Purchase Type For Sale
Subdivision Ailsa Craig
MLS® Listing ID X9379462
Style Bungalow
Bedrooms 3
Half Baths 1
Originating Board London and St. Thomas Association of REALTORS®
Property Description
Location
Province ON
Rooms
Extra Room 1 Basement 3.96 m X 1 m Bathroom
Extra Room 2 Basement 8.79 m X 6.72 m Utility room
Extra Room 3 Basement 7.94 m X 7.32 m Recreational, Games room
Extra Room 4 Main level 5.9 m X 4.15 m Living room
Extra Room 5 Main level 4.09 m X 2.71 m Kitchen
Extra Room 6 Main level 4.69 m X 3.08 m Dining room
Interior
Heating Forced air
Cooling Central air conditioning
Fireplaces Number 1
Fireplaces Type Free Standing Metal
Exterior
Garage Yes
Community Features Community Centre, School Bus
Waterfront No
View Y/N No
Total Parking Spaces 5
Private Pool No
Building
Story 1
Sewer Sanitary sewer
Architectural Style Bungalow
Others
Ownership Freehold








