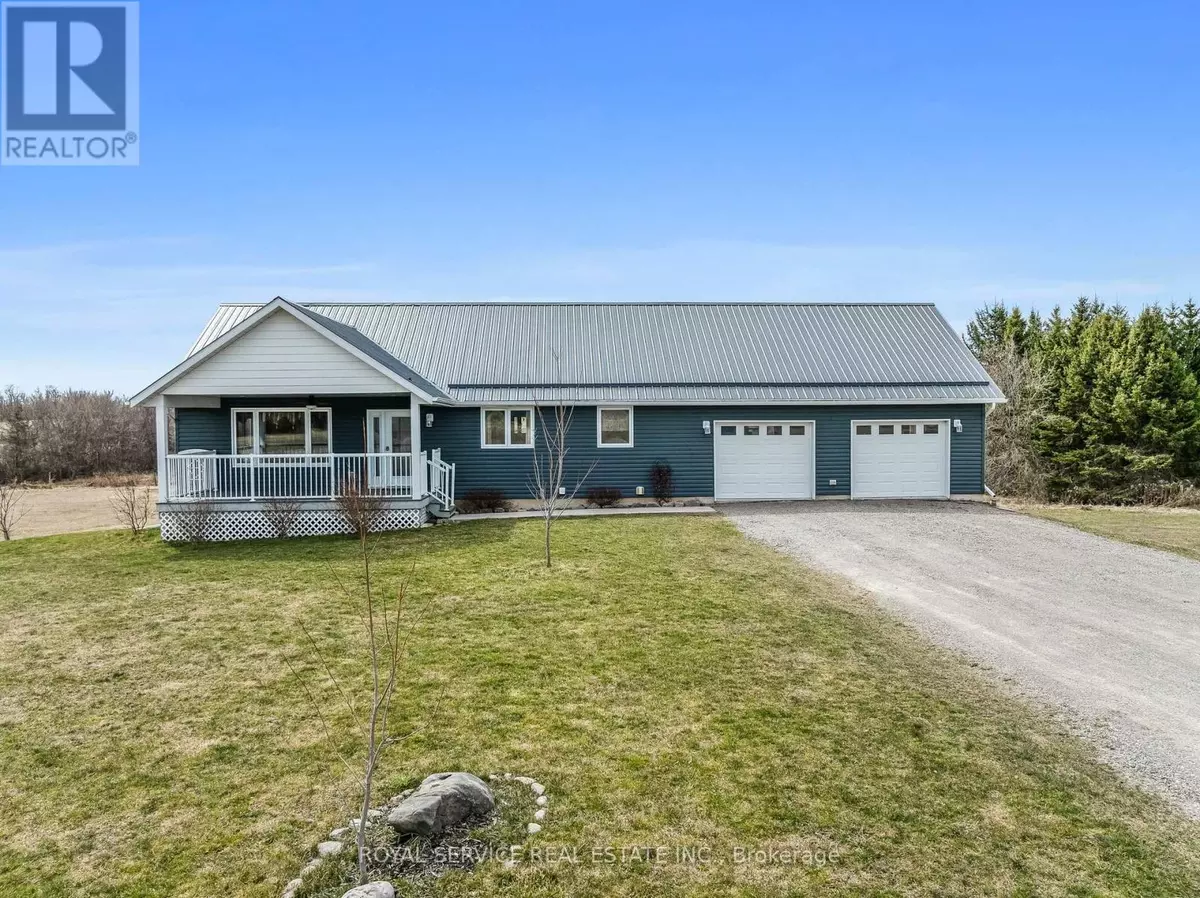
290 IXL ROAD Trent Hills (campbellford), ON K0L1L0
3 Beds
3 Baths
UPDATED:
Key Details
Property Type Single Family Home
Sub Type Freehold
Listing Status Active
Purchase Type For Sale
Subdivision Campbellford
MLS® Listing ID X9379406
Style Bungalow
Bedrooms 3
Originating Board Central Lakes Association of REALTORS®
Property Description
Location
Province ON
Rooms
Extra Room 1 Basement 6.57 m X 8.24 m Recreational, Games room
Extra Room 2 Basement 4.46 m X 2.75 m Bedroom
Extra Room 3 Main level 6.3 m X 4.31 m Living room
Extra Room 4 Main level 3.41 m X 3.92 m Kitchen
Extra Room 5 Main level 3.18 m X 3.92 m Dining room
Extra Room 6 Main level 3.73 m X 3.82 m Primary Bedroom
Interior
Heating Forced air
Cooling Central air conditioning
Exterior
Garage Yes
Waterfront No
View Y/N No
Total Parking Spaces 12
Private Pool No
Building
Story 1
Sewer Septic System
Architectural Style Bungalow
Others
Ownership Freehold








