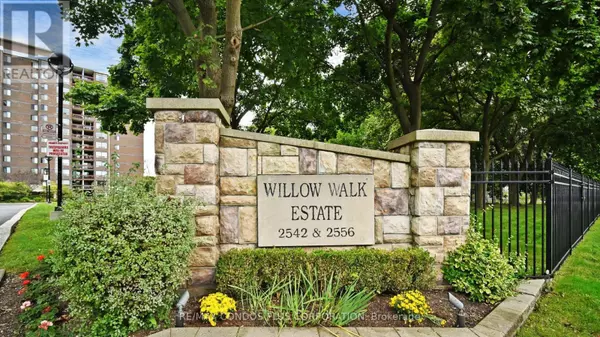2542 Argyle RD #Ph 5 Mississauga (cooksville), ON L5B2H5
2 Beds
2 Baths
999 SqFt
UPDATED:
Key Details
Property Type Condo
Sub Type Condominium/Strata
Listing Status Active
Purchase Type For Sale
Square Footage 999 sqft
Price per Sqft $595
Subdivision Cooksville
MLS® Listing ID W9379435
Bedrooms 2
Half Baths 1
Condo Fees $798/mo
Originating Board Toronto Regional Real Estate Board
Property Description
Location
Province ON
Rooms
Extra Room 1 Main level 14.8 m X 18 m Kitchen
Extra Room 2 Main level 10.6 m X 8.1 m Family room
Extra Room 3 Main level 7.1 m X 4.8 m Bathroom
Extra Room 4 Main level 10.7 m X 14 m Primary Bedroom
Extra Room 5 Main level 7.6 m X 4.2 m Bathroom
Extra Room 6 Main level 8.9 m X 10.6 m Bedroom 2
Interior
Heating Baseboard heaters
Cooling Wall unit
Flooring Hardwood, Ceramic
Exterior
Parking Features Yes
Community Features Pet Restrictions
View Y/N No
Total Parking Spaces 1
Private Pool Yes
Others
Ownership Condominium/Strata







