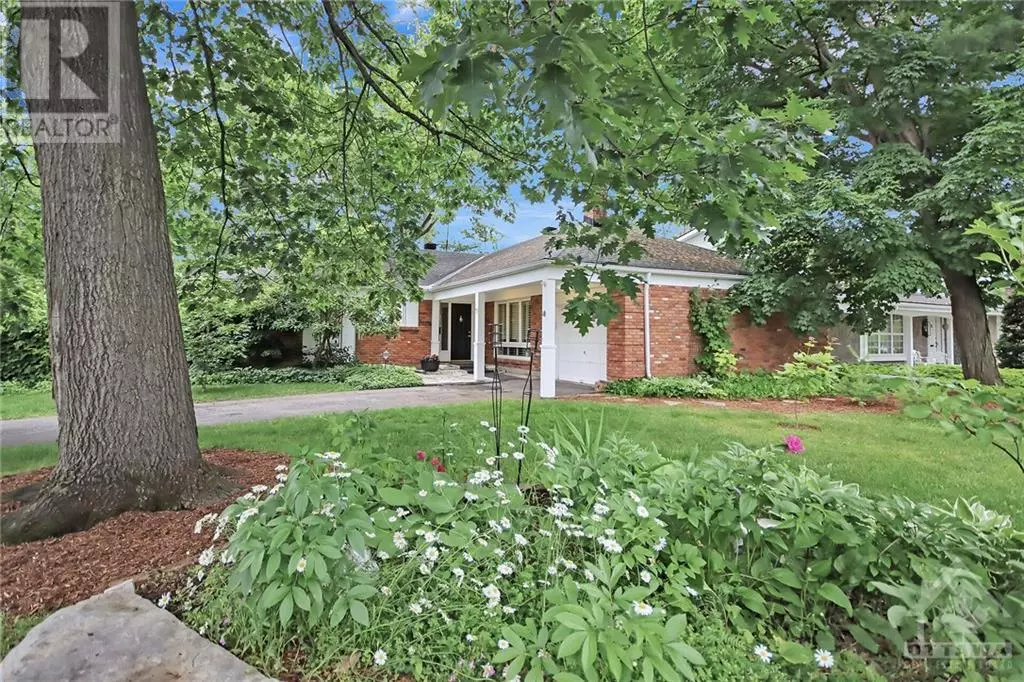
79 PARKLAND CRESCENT Ottawa, ON K2H7V9
3 Beds
3 Baths
UPDATED:
Key Details
Property Type Single Family Home
Sub Type Freehold
Listing Status Active
Purchase Type For Sale
Subdivision Arlington Woods
MLS® Listing ID 1414511
Style Bungalow
Bedrooms 3
Half Baths 1
Originating Board Ottawa Real Estate Board
Year Built 1971
Property Description
Location
Province ON
Rooms
Extra Room 1 Basement 25'1\" x 21'10\" Recreation room
Extra Room 2 Basement Measurements not available 3pc Bathroom
Extra Room 3 Basement 14'5\" x 10'0\" Office
Extra Room 4 Basement 18'6\" x 12'8\" Workshop
Extra Room 5 Main level 9'0\" x 7'6\" Foyer
Extra Room 6 Main level 21'6\" x 14'6\" Living room
Interior
Heating Forced air
Cooling Central air conditioning
Flooring Carpet over Hardwood, Hardwood, Tile
Fireplaces Number 1
Exterior
Garage Yes
Fence Fenced yard
Community Features Family Oriented
Waterfront No
View Y/N No
Total Parking Spaces 4
Private Pool Yes
Building
Lot Description Landscaped
Story 1
Sewer Municipal sewage system
Architectural Style Bungalow
Others
Ownership Freehold








