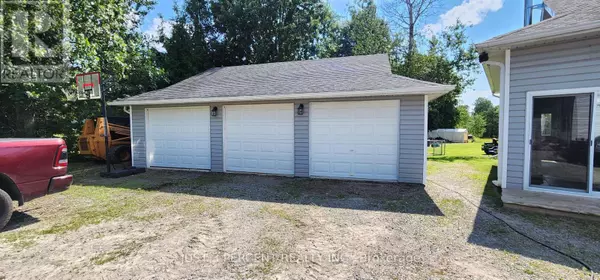
2220 ASPHODEL 3RD LINE Asphodel-norwood, ON K0L2B0
5 Beds
3 Baths
UPDATED:
Key Details
Property Type Single Family Home
Sub Type Freehold
Listing Status Active
Purchase Type For Sale
Subdivision Rural Asphodel-Norwood
MLS® Listing ID X9366311
Style Bungalow
Bedrooms 5
Originating Board Central Lakes Association of REALTORS®
Property Description
Location
Province ON
Lake Name Ouse
Rooms
Extra Room 1 Lower level 3.65 m X 3.96 m Bedroom 4
Extra Room 2 Lower level 3.2 m X 3.8 m Bedroom 5
Extra Room 3 Lower level 11.88 m X 4.47 m Recreational, Games room
Extra Room 4 Main level 4.57 m X 5.28 m Dining room
Extra Room 5 Main level 4.26 m X 5.28 m Kitchen
Extra Room 6 Main level 4.26 m X 5.36 m Primary Bedroom
Interior
Heating Forced air
Cooling Central air conditioning
Fireplaces Type Woodstove
Exterior
Garage Yes
View Y/N No
Total Parking Spaces 11
Private Pool Yes
Building
Story 1
Sewer Septic System
Water Ouse
Architectural Style Bungalow
Others
Ownership Freehold








