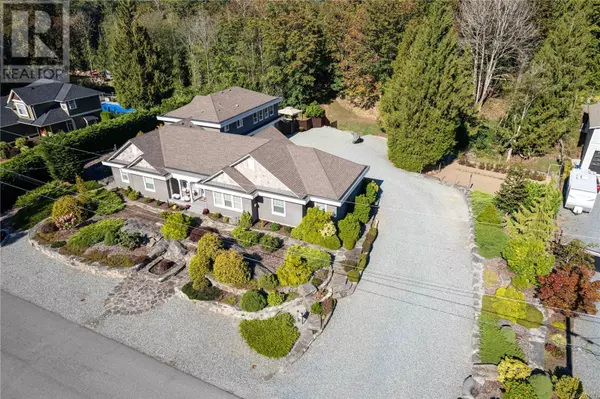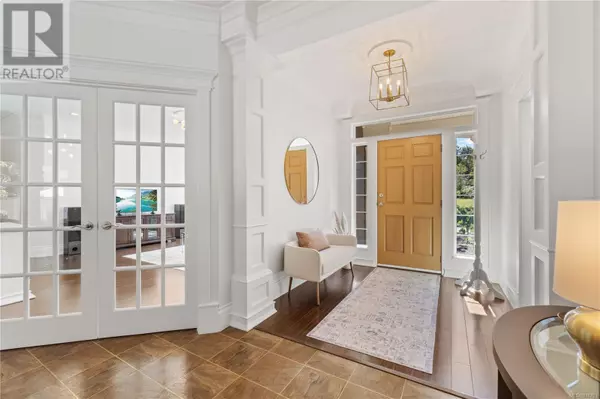1854 Kirkstone Way Nanaimo, BC V9X1X1
7 Beds
5 Baths
4,245 SqFt
UPDATED:
Key Details
Property Type Single Family Home
Sub Type Freehold
Listing Status Active
Purchase Type For Sale
Square Footage 4,245 sqft
Price per Sqft $430
Subdivision Cedar
MLS® Listing ID 976763
Style Contemporary
Bedrooms 7
Originating Board Vancouver Island Real Estate Board
Year Built 2005
Lot Size 0.990 Acres
Acres 43124.4
Property Description
Location
Province BC
Zoning Residential
Rooms
Extra Room 1 Main level 20'5 x 8'2 Storage
Extra Room 2 Main level 14'7 x 11'11 Bedroom
Extra Room 3 Main level 3-Piece Bathroom
Extra Room 4 Main level 9'3 x 6'1 Laundry room
Extra Room 5 Main level 13'9 x 12'9 Mud room
Extra Room 6 Main level 5-Piece Ensuite
Interior
Cooling Air Conditioned
Fireplaces Number 2
Exterior
Parking Features No
View Y/N No
Total Parking Spaces 6
Private Pool No
Building
Architectural Style Contemporary
Others
Ownership Freehold







