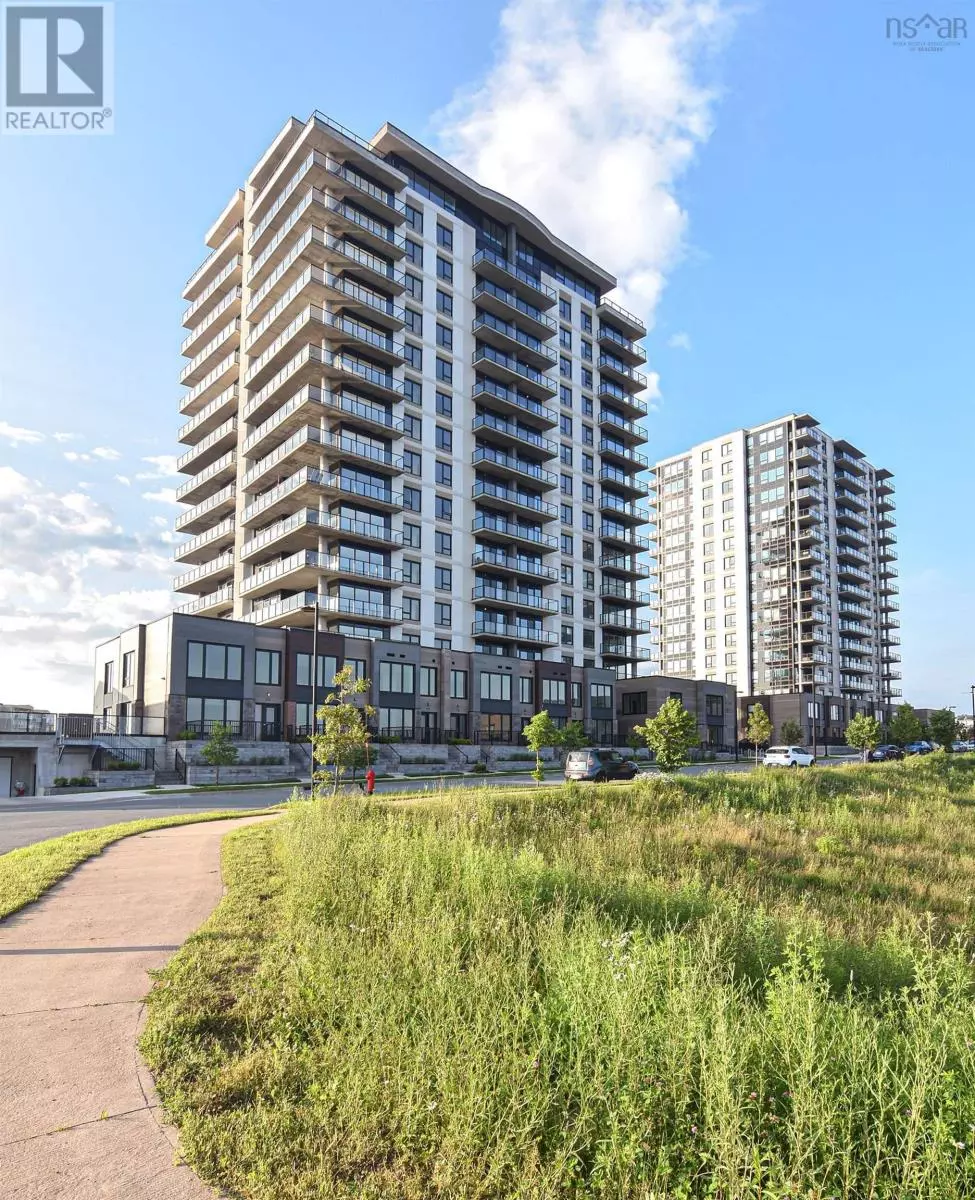
72 Seapoint RD #603 Dartmouth, NS B3B0K8
1 Bed
1 Bath
913 SqFt
UPDATED:
Key Details
Property Type Condo
Sub Type Condominium/Strata
Listing Status Active
Purchase Type For Sale
Square Footage 913 sqft
Price per Sqft $591
Subdivision Dartmouth
MLS® Listing ID 202422502
Bedrooms 1
Condo Fees $402/mo
Originating Board Nova Scotia Association of REALTORS®
Year Built 2022
Property Description
Location
Province NS
Rooms
Extra Room 1 Main level 7 x 7.11 Foyer
Extra Room 2 Main level 18.4 x 14.3 Living room
Extra Room 3 Main level 12.10 x 9.8 Kitchen
Extra Room 4 Main level 9.8 x 5.9 Dining room
Extra Room 5 Main level 13.8 x 12 Primary Bedroom
Extra Room 6 Main level 4 piece Bath (# pieces 1-6)
Interior
Cooling Heat Pump
Flooring Laminate, Tile
Exterior
Garage No
Community Features School Bus
Waterfront Yes
View Y/N No
Private Pool No
Building
Lot Description Landscaped
Story 1
Sewer Municipal sewage system
Others
Ownership Condominium/Strata








