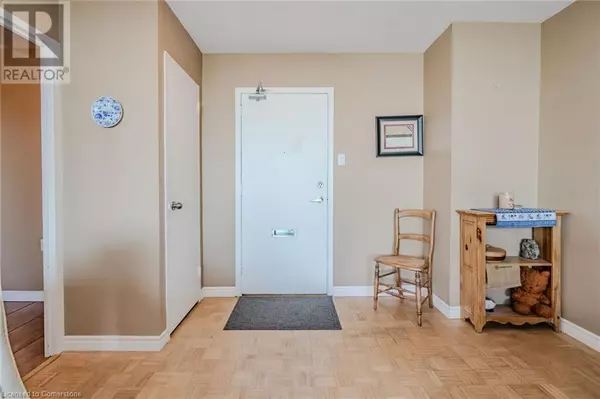
35 TOWERING HEIGHTS Boulevard Unit# 608 St. Catharines, ON L2R3G7
2 Beds
1 Bath
998 SqFt
UPDATED:
Key Details
Property Type Condo
Sub Type Condominium
Listing Status Active
Purchase Type For Sale
Square Footage 998 sqft
Price per Sqft $350
Subdivision 461 - Glendale/Glenridge
MLS® Listing ID XH4199579
Bedrooms 2
Condo Fees $698/mo
Originating Board Cornerstone - Hamilton-Burlington
Year Built 1970
Property Description
Location
Province ON
Rooms
Extra Room 1 Main level 8' x 5' 4pc Bathroom
Extra Room 2 Main level 12'9'' x 9'10'' Bedroom
Extra Room 3 Main level 14'10'' x 10'10'' Primary Bedroom
Extra Room 4 Main level 8'8'' x 8'0'' Dining room
Extra Room 5 Main level 22'10'' x 11'9'' Living room
Extra Room 6 Main level 13'0'' x 8'0'' Kitchen
Interior
Heating Radiant heat,
Exterior
Garage Yes
View Y/N No
Total Parking Spaces 2
Private Pool Yes
Building
Story 1
Sewer Municipal sewage system
Others
Ownership Condominium








