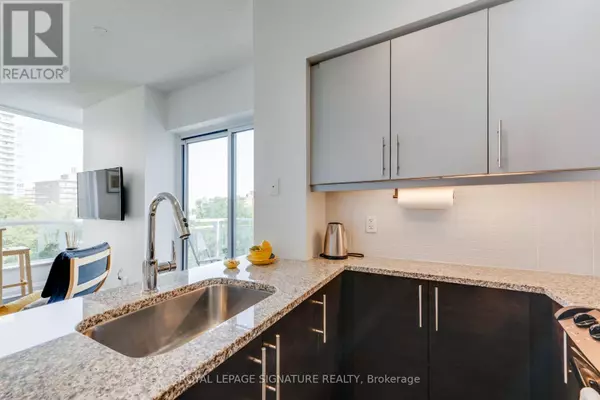83 Redpath AVE #402 Toronto (mount Pleasant West), ON M4S0A2
2 Beds
1 Bath
599 SqFt
UPDATED:
Key Details
Property Type Condo
Sub Type Condominium/Strata
Listing Status Active
Purchase Type For Sale
Square Footage 599 sqft
Price per Sqft $1,126
Subdivision Mount Pleasant West
MLS® Listing ID C9350019
Bedrooms 2
Condo Fees $557/mo
Originating Board Toronto Regional Real Estate Board
Property Description
Location
Province ON
Rooms
Extra Room 1 Main level 4.04 m X 3.6 m Living room
Extra Room 2 Main level 2.13 m X 2.62 m Kitchen
Extra Room 3 Main level 3.09 m X 2.89 m Primary Bedroom
Extra Room 4 Main level 3.58 m x Measurements not available Den
Interior
Heating Forced air
Cooling Central air conditioning
Flooring Laminate, Carpeted
Exterior
Parking Features Yes
Community Features Pet Restrictions, Community Centre
View Y/N No
Total Parking Spaces 1
Private Pool No
Others
Ownership Condominium/Strata







