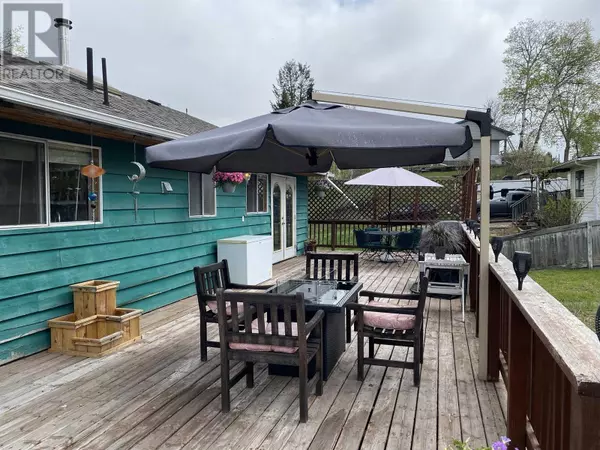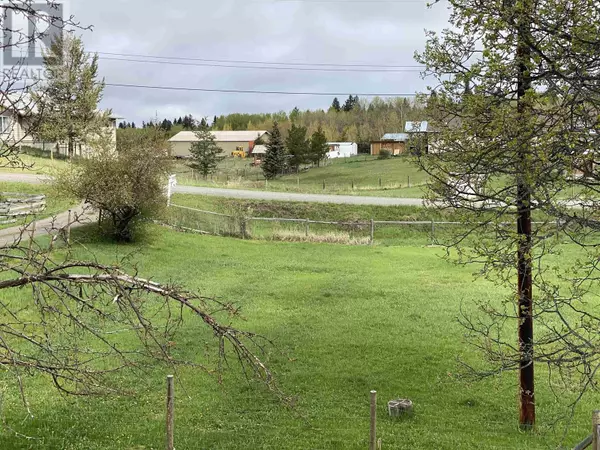
5560 PARK DRIVE 103 Mile House, BC V0K2E1
5 Beds
3 Baths
2,620 SqFt
UPDATED:
Key Details
Property Type Single Family Home
Sub Type Freehold
Listing Status Active
Purchase Type For Sale
Square Footage 2,620 sqft
Price per Sqft $171
MLS® Listing ID R2925378
Style Split level entry
Bedrooms 5
Originating Board BC Northern Real Estate Board
Year Built 1978
Lot Size 0.580 Acres
Acres 25264.8
Property Description
Location
Province BC
Rooms
Extra Room 1 Basement 19 ft , 3 in X 12 ft , 1 in Family room
Extra Room 2 Basement 15 ft , 1 in X 13 ft , 1 in Kitchen
Extra Room 3 Basement 8 ft , 1 in X 8 ft , 8 in Laundry room
Extra Room 4 Basement 5 ft , 4 in X 8 ft , 8 in Utility room
Extra Room 5 Basement 17 ft , 5 in X 12 ft , 9 in Hobby room
Extra Room 6 Basement 9 ft , 4 in X 11 ft , 8 in Bedroom 4
Interior
Heating Forced air, ,
Fireplaces Number 2
Exterior
Garage No
Waterfront No
View Y/N No
Roof Type Conventional
Private Pool No
Building
Story 1
Architectural Style Split level entry
Others
Ownership Freehold








