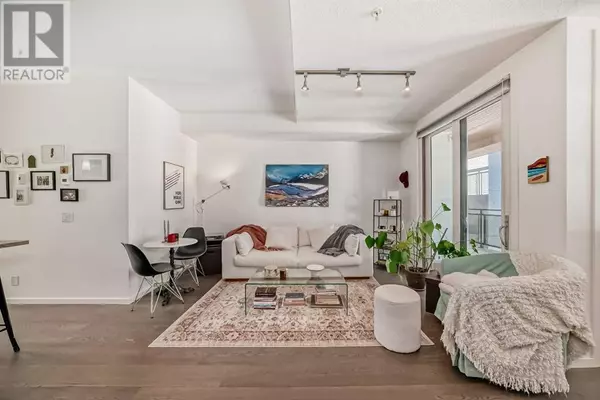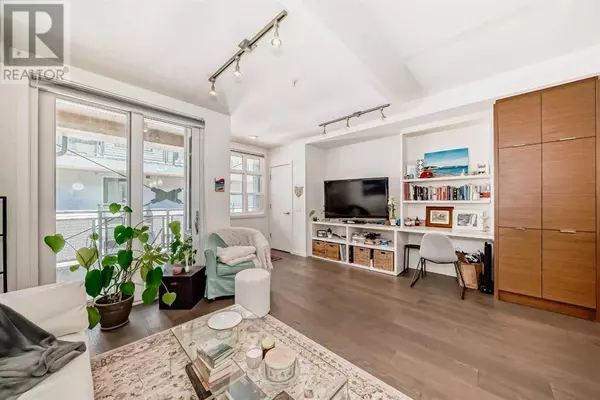
307, 1719 9A Street SW Calgary, AB T2T6S3
1 Bed
1 Bath
601 SqFt
UPDATED:
Key Details
Property Type Condo
Sub Type Condominium/Strata
Listing Status Active
Purchase Type For Sale
Square Footage 601 sqft
Price per Sqft $547
Subdivision Lower Mount Royal
MLS® Listing ID A2164779
Bedrooms 1
Condo Fees $393/mo
Originating Board Calgary Real Estate Board
Year Built 2014
Property Description
Location
Province AB
Rooms
Extra Room 1 Main level 6.75 Ft x 5.08 Ft Other
Extra Room 2 Main level 11.25 Ft x 10.42 Ft Primary Bedroom
Extra Room 3 Main level 4.33 Ft x 5.08 Ft Laundry room
Extra Room 4 Main level 11.25 Ft x 13.25 Ft Other
Extra Room 5 Main level 5.00 Ft x 9.67 Ft 3pc Bathroom
Extra Room 6 Main level 13.00 Ft x 16.67 Ft Living room
Interior
Heating In Floor Heating
Cooling None
Flooring Hardwood, Tile
Exterior
Garage Yes
Community Features Pets Allowed With Restrictions
Waterfront No
View Y/N No
Total Parking Spaces 1
Private Pool No
Building
Story 4
Others
Ownership Condominium/Strata








