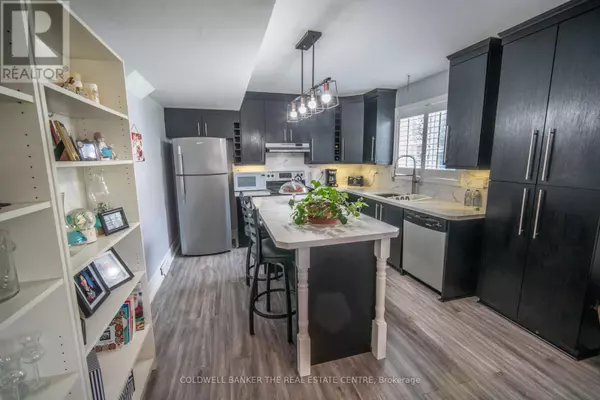
1521 RANKIN WAY Innisfil (alcona), ON L9S0C6
4 Beds
2 Baths
1,999 SqFt
UPDATED:
Key Details
Property Type Single Family Home
Sub Type Freehold
Listing Status Active
Purchase Type For Sale
Square Footage 1,999 sqft
Price per Sqft $473
Subdivision Alcona
MLS® Listing ID N9306965
Style Raised bungalow
Bedrooms 4
Originating Board Toronto Regional Real Estate Board
Property Description
Location
Province ON
Rooms
Extra Room 1 Upper Level 7.01 m X 3.71 m Living room
Extra Room 2 Upper Level 7.01 m X 3.71 m Dining room
Extra Room 3 Upper Level 4.57 m X 2.74 m Kitchen
Extra Room 4 Upper Level 4.39 m X 3.51 m Primary Bedroom
Extra Room 5 Upper Level 3.05 m X 2.74 m Bedroom 3
Extra Room 6 Upper Level 3.2 m X 2.59 m Bedroom 4
Interior
Heating Forced air
Cooling Central air conditioning
Flooring Laminate, Hardwood
Exterior
Garage Yes
Fence Fenced yard
Waterfront No
View Y/N No
Total Parking Spaces 4
Private Pool No
Building
Story 1
Sewer Sanitary sewer
Architectural Style Raised bungalow
Others
Ownership Freehold








