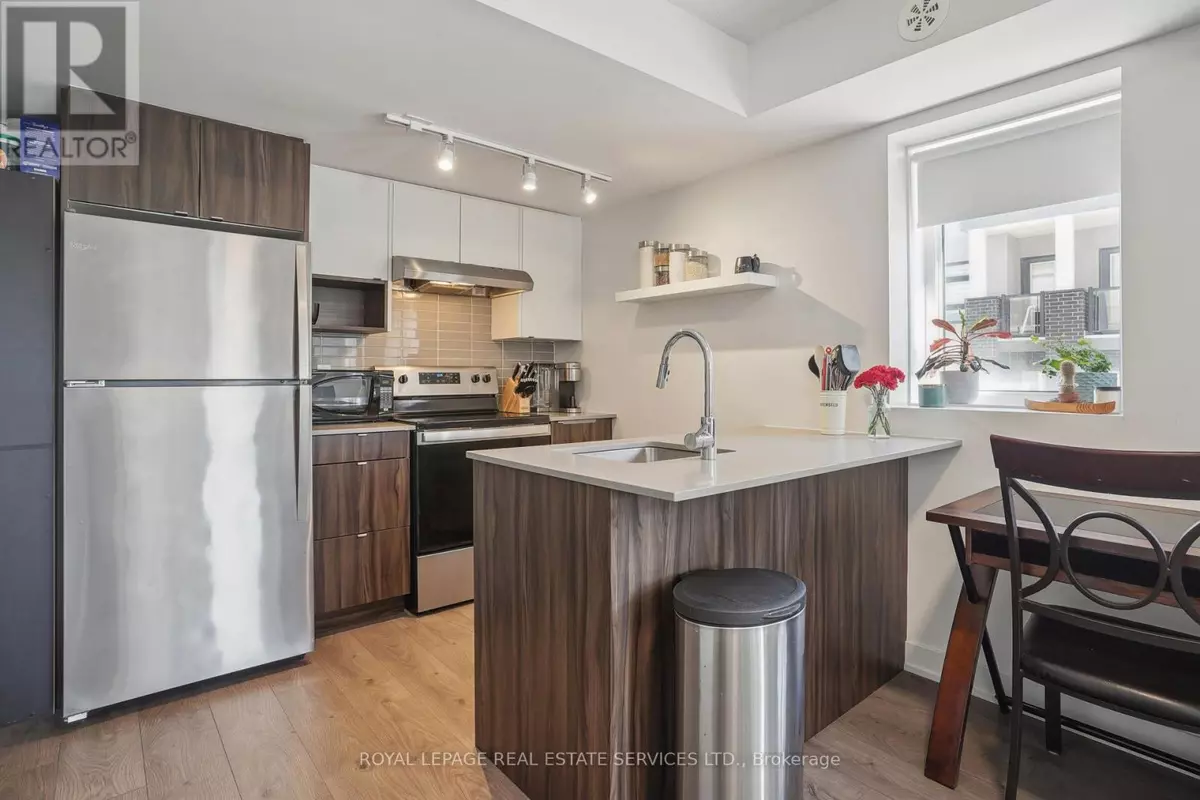
1141 Cooke BLVD #416 Burlington (lasalle), ON L7T0C3
2 Beds
1 Bath
799 SqFt
UPDATED:
Key Details
Property Type Townhouse
Sub Type Townhouse
Listing Status Active
Purchase Type For Sale
Square Footage 799 sqft
Price per Sqft $732
Subdivision Lasalle
MLS® Listing ID W9301131
Bedrooms 2
Condo Fees $369/mo
Originating Board Toronto Regional Real Estate Board
Property Description
Location
Province ON
Rooms
Extra Room 1 Main level 5.81 m X 3.13 m Living room
Extra Room 2 Main level 3.04 m X 3.14 m Kitchen
Extra Room 3 Main level 3.79 m X 2.83 m Primary Bedroom
Extra Room 4 Main level 3.35 m X 2.76 m Bedroom 2
Extra Room 5 Main level 2.5 m X 1.48 m Bathroom
Interior
Heating Forced air
Cooling Central air conditioning
Flooring Laminate, Carpeted, Tile
Exterior
Garage Yes
Community Features Pet Restrictions, Community Centre
Waterfront No
View Y/N No
Total Parking Spaces 1
Private Pool No
Others
Ownership Condominium/Strata








