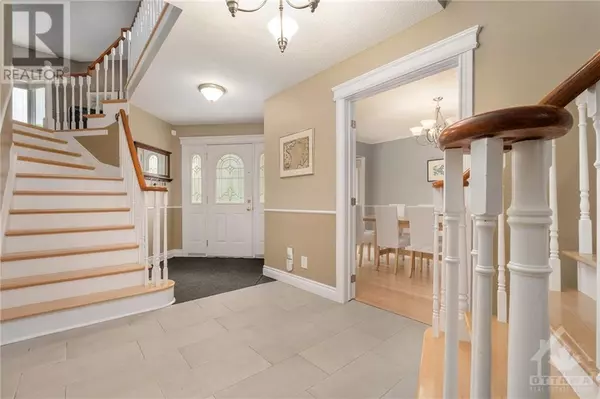
573 APOLLO WAY Orleans, ON K4A1V2
4 Beds
3 Baths
UPDATED:
Key Details
Property Type Single Family Home
Sub Type Freehold
Listing Status Active
Purchase Type For Sale
Subdivision Fallingbrook/Pineridge
MLS® Listing ID 1409890
Bedrooms 4
Half Baths 1
Originating Board Ottawa Real Estate Board
Year Built 1985
Property Description
Location
Province ON
Rooms
Extra Room 1 Second level 20'7\" x 17'0\" Living room
Extra Room 2 Second level 20'8\" x 14'6\" Primary Bedroom
Extra Room 3 Second level Measurements not available Other
Extra Room 4 Second level Measurements not available 4pc Ensuite bath
Extra Room 5 Second level 14'7\" x 10'5\" Bedroom
Extra Room 6 Second level 11'4\" x 10'4\" Bedroom
Interior
Heating Forced air
Cooling Central air conditioning
Flooring Mixed Flooring, Hardwood, Ceramic
Fireplaces Number 2
Exterior
Garage Yes
Fence Fenced yard
Community Features Family Oriented
Waterfront No
View Y/N No
Total Parking Spaces 4
Private Pool Yes
Building
Lot Description Landscaped
Story 2
Sewer Municipal sewage system
Others
Ownership Freehold








