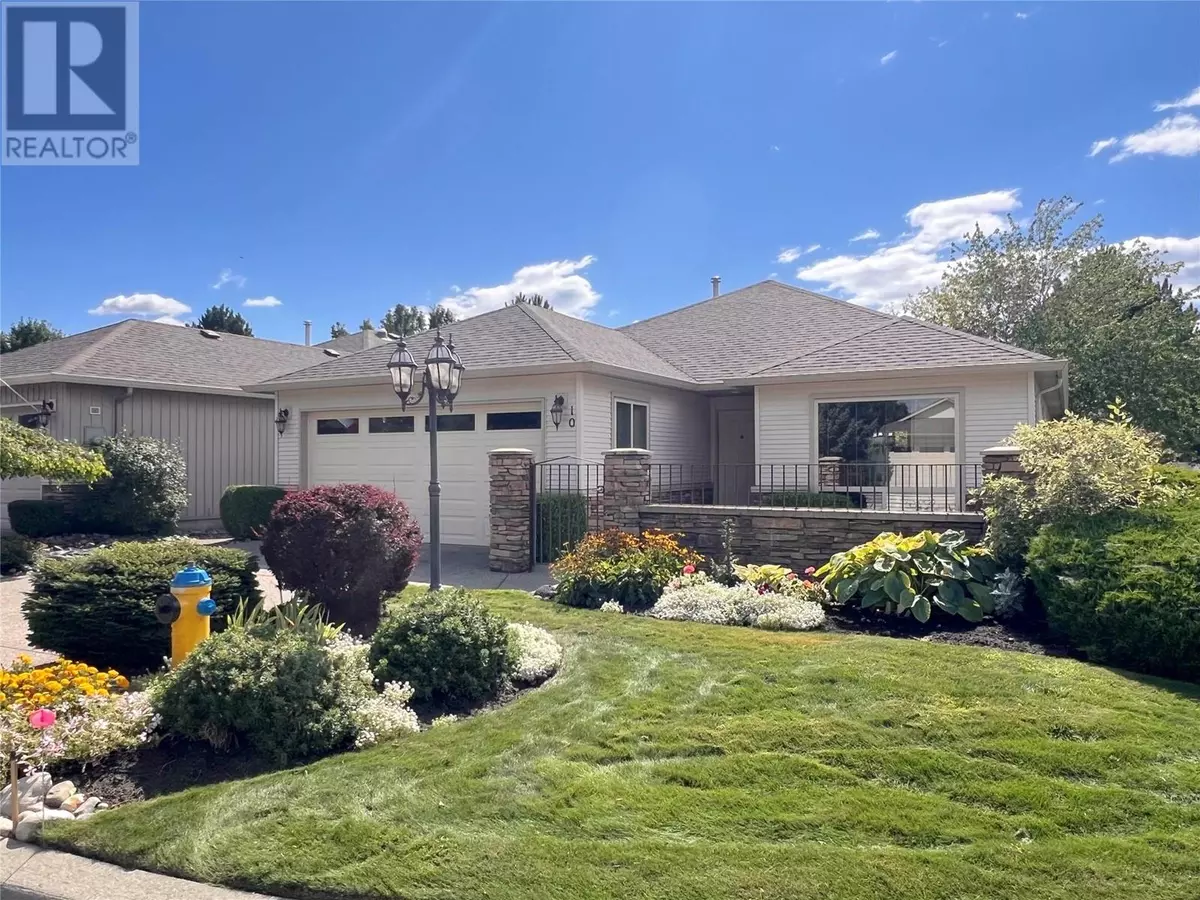
2365 Stillingfleet RD #10 Kelowna, BC V1W4X5
2 Beds
2 Baths
1,369 SqFt
UPDATED:
Key Details
Property Type Condo
Sub Type Strata
Listing Status Active
Purchase Type For Sale
Square Footage 1,369 sqft
Price per Sqft $580
Subdivision Springfield/Spall
MLS® Listing ID 10323102
Style Bungalow
Bedrooms 2
Condo Fees $280/mo
Originating Board Association of Interior REALTORS®
Year Built 2003
Lot Size 4,356 Sqft
Acres 4356.0
Property Description
Location
Province BC
Zoning Multi-Family
Rooms
Extra Room 1 Main level 10'5'' x 9'1'' Laundry room
Extra Room 2 Main level 8'10'' x 5'1'' 3pc Bathroom
Extra Room 3 Main level 12'4'' x 11'5'' Bedroom
Extra Room 4 Main level Measurements not available 3pc Ensuite bath
Extra Room 5 Main level 17' x 11'3'' Primary Bedroom
Extra Room 6 Main level 16' x 10'3'' Family room
Interior
Heating Forced air
Cooling Central air conditioning
Flooring Carpeted, Linoleum
Fireplaces Type Unknown
Exterior
Garage Yes
Garage Spaces 2.0
Garage Description 2
Community Features Adult Oriented, Recreational Facilities, Rentals Allowed, Seniors Oriented
Waterfront No
View Y/N No
Roof Type Unknown
Total Parking Spaces 2
Private Pool Yes
Building
Lot Description Landscaped, Level
Story 1
Sewer Municipal sewage system
Architectural Style Bungalow
Others
Ownership Strata








