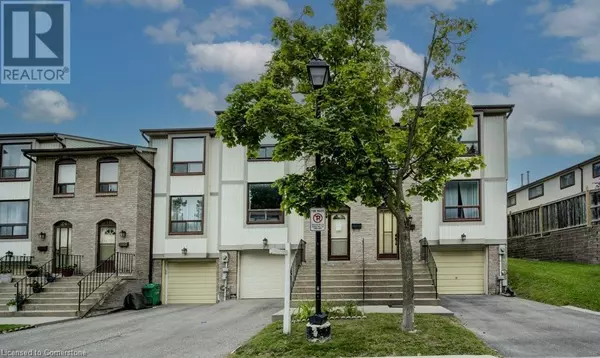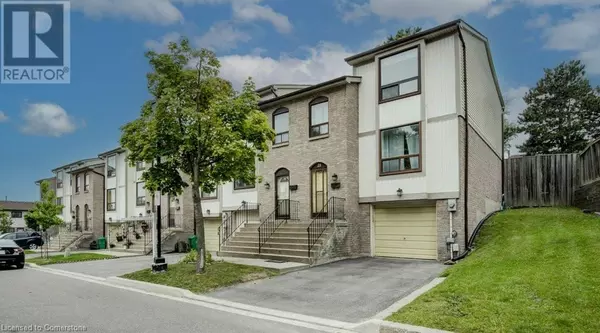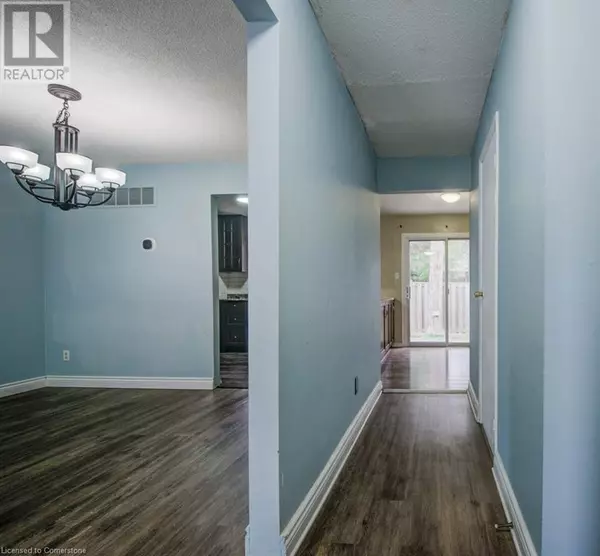22 MCMULLEN Crescent Brampton, ON L6S3M2
3 Beds
2 Baths
1,121 SqFt
UPDATED:
Key Details
Property Type Townhouse
Sub Type Townhouse
Listing Status Active
Purchase Type For Sale
Square Footage 1,121 sqft
Price per Sqft $534
Subdivision Brcp - Central Park
MLS® Listing ID 40639741
Style 2 Level
Bedrooms 3
Half Baths 1
Condo Fees $660/mo
Originating Board Cornerstone - Waterloo Region
Property Description
Location
Province ON
Rooms
Extra Room 1 Second level Measurements not available 3pc Bathroom
Extra Room 2 Second level 10'9'' x 8'6'' Bedroom
Extra Room 3 Second level 14'5'' x 9'6'' Bedroom
Extra Room 4 Second level 12'2'' x 9'6'' Primary Bedroom
Extra Room 5 Basement 13'6'' x 12'8'' Recreation room
Extra Room 6 Main level Measurements not available 2pc Bathroom
Interior
Heating Forced air,
Cooling Central air conditioning
Exterior
Parking Features Yes
View Y/N No
Total Parking Spaces 2
Private Pool No
Building
Story 2
Sewer Municipal sewage system
Architectural Style 2 Level
Others
Ownership Condominium







