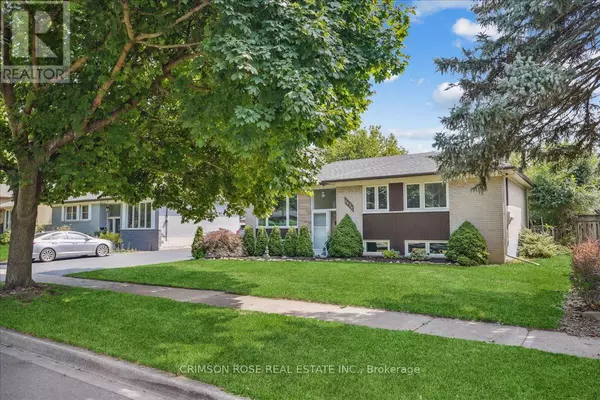
5436 SPRUCE AVENUE Burlington (appleby), ON L7L1N9
4 Beds
2 Baths
UPDATED:
Key Details
Property Type Single Family Home
Sub Type Freehold
Listing Status Active
Purchase Type For Sale
Subdivision Appleby
MLS® Listing ID W9283802
Style Bungalow
Bedrooms 4
Originating Board Toronto Regional Real Estate Board
Property Description
Location
Province ON
Rooms
Extra Room 1 Basement 6.736 m X 3.657 m Laundry room
Extra Room 2 Basement 3.383 m X 3.291 m Primary Bedroom
Extra Room 3 Basement 2.834 m X 2.262 m Bathroom
Extra Room 4 Basement 6.096 m X 3.657 m Family room
Extra Room 5 Ground level 2.56 m X 2.468 m Dining room
Extra Room 6 Ground level 4.358 m X 3.749 m Living room
Interior
Heating Forced air
Cooling Central air conditioning
Exterior
Garage Yes
Waterfront No
View Y/N No
Total Parking Spaces 5
Private Pool No
Building
Story 1
Sewer Sanitary sewer
Architectural Style Bungalow
Others
Ownership Freehold








