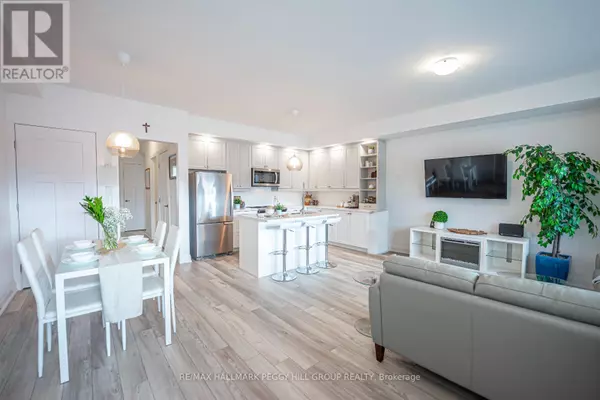
12 SAMANTHA LANE Midland, ON L4R0H4
2 Beds
3 Baths
1,199 SqFt
UPDATED:
Key Details
Property Type Townhouse
Sub Type Townhouse
Listing Status Active
Purchase Type For Sale
Square Footage 1,199 sqft
Price per Sqft $500
Subdivision Midland
MLS® Listing ID S9271274
Bedrooms 2
Half Baths 1
Condo Fees $469/mo
Originating Board Toronto Regional Real Estate Board
Property Description
Location
Province ON
Rooms
Extra Room 1 Second level 3.02 m X 4.88 m Den
Extra Room 2 Second level 4.09 m X 3.78 m Bedroom 2
Extra Room 3 Main level 2.57 m X 3.63 m Kitchen
Extra Room 4 Main level 2.13 m X 3.48 m Dining room
Extra Room 5 Main level 3.78 m X 3.96 m Living room
Extra Room 6 Main level 3.3 m X 3.48 m Primary Bedroom
Interior
Heating Forced air
Cooling Central air conditioning
Flooring Laminate, Carpeted
Exterior
Garage Yes
Community Features Pet Restrictions
Waterfront No
View Y/N No
Total Parking Spaces 1
Private Pool No
Others
Ownership Condominium/Strata








