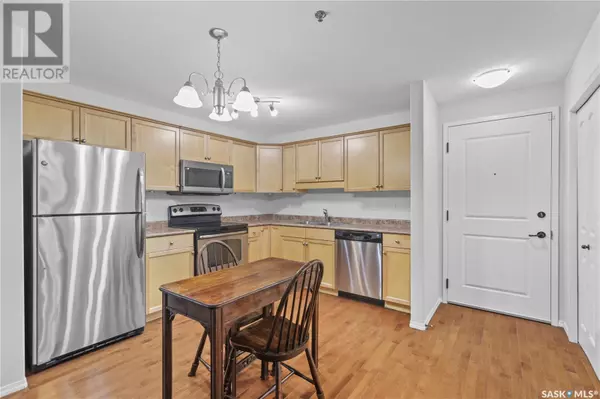
104E 1300 Stockton STREET N Regina, SK S4X0G1
2 Beds
2 Baths
830 SqFt
UPDATED:
Key Details
Property Type Condo
Sub Type Condominium/Strata
Listing Status Active
Purchase Type For Sale
Square Footage 830 sqft
Price per Sqft $289
Subdivision Lakeridge Rg
MLS® Listing ID SK981502
Style High rise
Bedrooms 2
Condo Fees $339/mo
Originating Board Saskatchewan REALTORS® Association
Year Built 2008
Property Description
Location
Province SK
Rooms
Extra Room 1 Main level 11'1\" x 11'10\" Kitchen
Extra Room 2 Main level 13'0\" x 10'9\" Primary Bedroom
Extra Room 3 Main level 7'9\" x 4'11\" 4pc Ensuite bath
Extra Room 4 Main level 11'9\" x 9'10\" Bedroom
Extra Room 5 Main level 9'2\" x 4'10\" 4pc Bathroom
Extra Room 6 Main level 13'10\" x 11'10\" Living room
Interior
Heating Hot Water
Cooling Wall unit, Window air conditioner
Exterior
Garage Yes
Community Features Pets not Allowed
Waterfront No
View Y/N No
Private Pool No
Building
Architectural Style High rise
Others
Ownership Condominium/Strata








