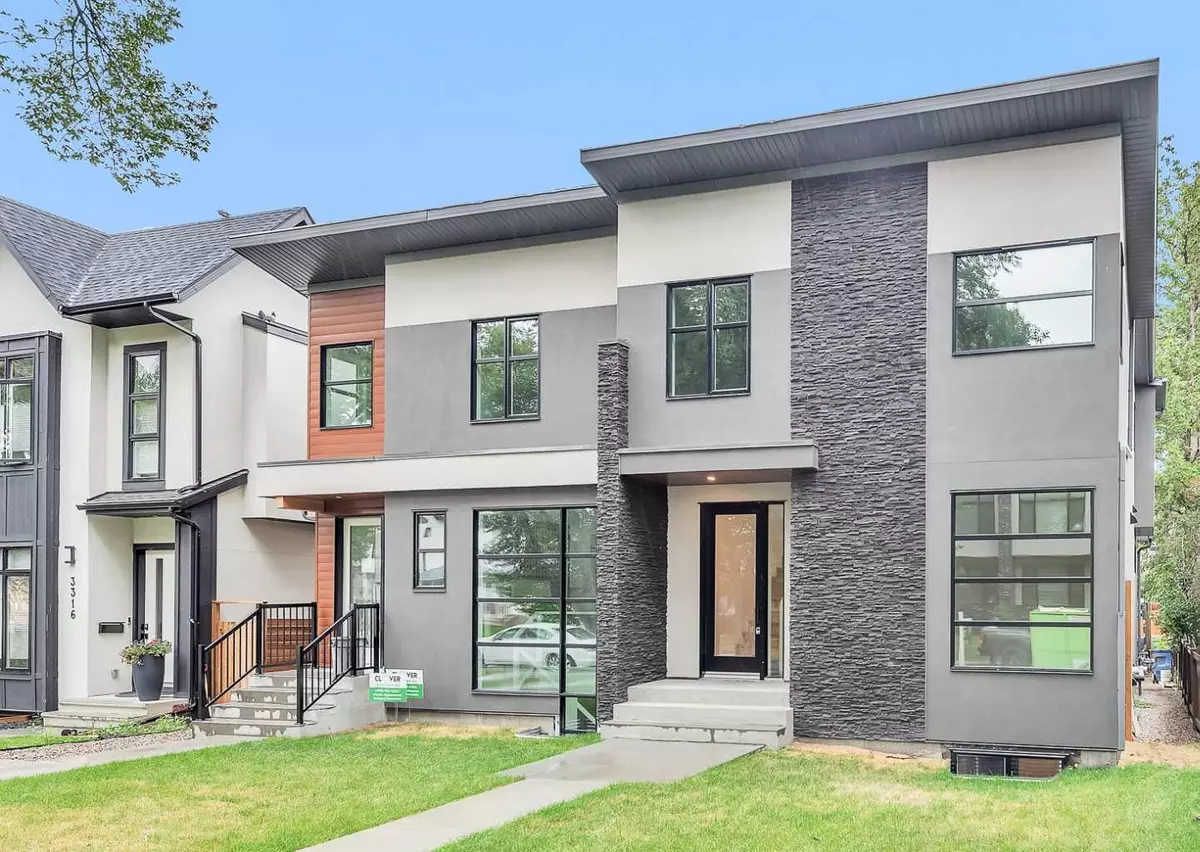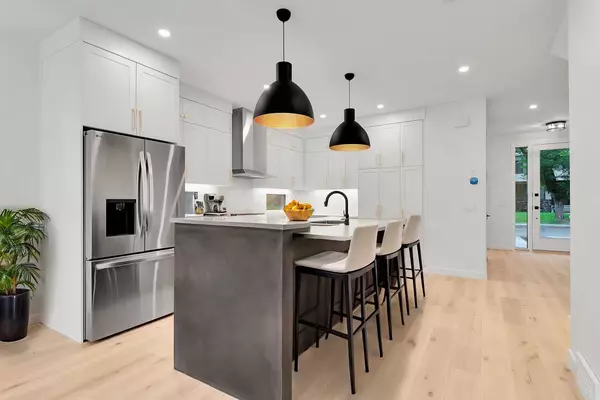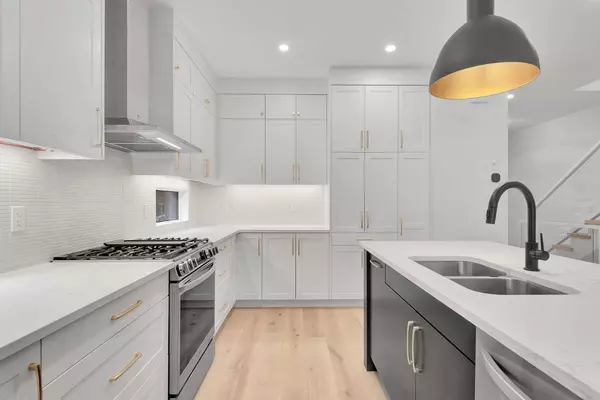
3320 42 ST Southwest Calgary, AB T3E 3M6
4 Beds
4 Baths
1,873 SqFt
UPDATED:
11/21/2024 07:10 PM
Key Details
Property Type Multi-Family
Sub Type Semi Detached (Half Duplex)
Listing Status Active
Purchase Type For Sale
Square Footage 1,873 sqft
Price per Sqft $501
Subdivision Glenbrook
MLS® Listing ID A2159264
Style 2 Storey,Side by Side
Bedrooms 4
Full Baths 3
Half Baths 1
Year Built 2024
Lot Size 3,002 Sqft
Acres 0.07
Property Description
With 4 BEDS/3.5 BATHS this two-storey property provides over 2500 SQ.FT. OF TOTAL LIVING SPACE. With a FINISHED BASEMENT, and DOUBLE DETACHED GARAGE.
The home is bright and airy and filled with natural light from the expansive TRIPLE PANE WINDOWS, 9ft ceilings, glass stair railing , and the 2nd floor skylight.
Smartly designed and exuding quality this property provides a very contemporary look with HARDWOOD FLOORS, WOOD CABINET DOORS, QUARTZ COUNTERS, and GAS RANGE.
On the main floor you will find a open foyer with coat closet, a den overlooking the front landscaping. Leading into the open plan living area is a CUSTOM KITCHEN with ceiling height cabinetry, and spacious island with counter and bar height seating. The living area features a gas fire place with geometric tile surround and custom built-ins on either side. The dining area is set out with a custom chandelier. A smart mudroom with bench seating and coat hooks leads out to the raised deck- a perfect place for BBQing, this also provides access to the lawned back yard and the private double garage. Finishing off the main floor is a convenient half bathroom.
On the 2nd floor you will find a master bedroom with VAULTED CEILINGS, walk-in closet, and an elegant ensuite bathroom. The ensuite bathroom has a double vanity, a statement FREE-STANDING BATHTUB with chandelier, and a separate toilet and shower room. There are two great-sized bedrooms on this floor which overlook the quiet street, a family bathroom, and a luxurious laundry room with laundry sink and storage.
In the basement you will find a generous recreation/family room, a large 4th bedroom with walk-in closet, and a full bathroom with oversized shower. Also, on this level there is a finished storage room which could be used as a small den space. Plus, the mechanical/storage room with INSTANT HOT WATER BOILER, high efficiency furnace, and sump pump. The exterior is modern and complemented by black metal-clad vinyl windows.
Built by the exceptional custom homebuilder 'Stonehenge Homes Inc' the property features unparalleled craftsmanship and attention to detail. modern exterior styling
Book a tour today and see why this would be a smart move for you!
Location
Province AB
County Calgary
Area Cal Zone W
Zoning R-CG Residential - Grade-
Direction W
Rooms
Basement Finished, Full
Interior
Interior Features High Ceilings, Kitchen Island, Open Floorplan, Quartz Counters, Tankless Hot Water
Heating Forced Air, Natural Gas
Cooling None
Flooring Carpet, Ceramic Tile, Hardwood
Fireplaces Number 1
Fireplaces Type Gas
Appliance Dishwasher, Dryer, Gas Range, Microwave, Range Hood, Refrigerator, Washer
Laundry Laundry Room, Upper Level
Exterior
Exterior Feature Other
Garage Double Garage Detached, Garage Faces Rear
Garage Spaces 2.0
Fence Fenced
Community Features Park, Playground, Schools Nearby, Shopping Nearby, Sidewalks, Tennis Court(s)
Roof Type Asphalt Shingle
Porch Deck
Lot Frontage 25.0
Total Parking Spaces 2
Building
Lot Description Back Lane, Back Yard, Level, Rectangular Lot
Dwelling Type Duplex
Foundation Poured Concrete
Architectural Style 2 Storey, Side by Side
Level or Stories Two
Structure Type Stone,Stucco,Wood Frame
New Construction Yes
Others
Restrictions None Known







