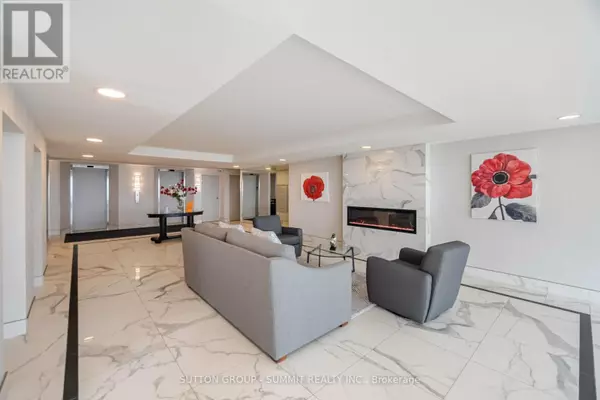
5280 Lakeshore RD #405 Burlington (appleby), ON L7L5R1
2 Beds
2 Baths
1,199 SqFt
UPDATED:
Key Details
Property Type Condo
Sub Type Condominium/Strata
Listing Status Active
Purchase Type For Rent
Square Footage 1,199 sqft
Subdivision Appleby
MLS® Listing ID W9254954
Bedrooms 2
Originating Board Toronto Regional Real Estate Board
Property Description
Location
Province ON
Rooms
Extra Room 1 Main level Measurements not available Foyer
Extra Room 2 Main level 7.7 m X 5.45 m Living room
Extra Room 3 Main level 3.28 m X 3.07 m Dining room
Extra Room 4 Main level 3.4 m X 2.97 m Kitchen
Extra Room 5 Main level 4.57 m X 3.23 m Primary Bedroom
Extra Room 6 Main level Measurements not available Bathroom
Interior
Heating Forced air
Cooling Central air conditioning
Exterior
Garage Yes
Community Features Pets not Allowed
Waterfront Yes
View Y/N Yes
View Unobstructed Water View
Total Parking Spaces 1
Private Pool Yes
Others
Ownership Condominium/Strata
Acceptable Financing Monthly
Listing Terms Monthly








