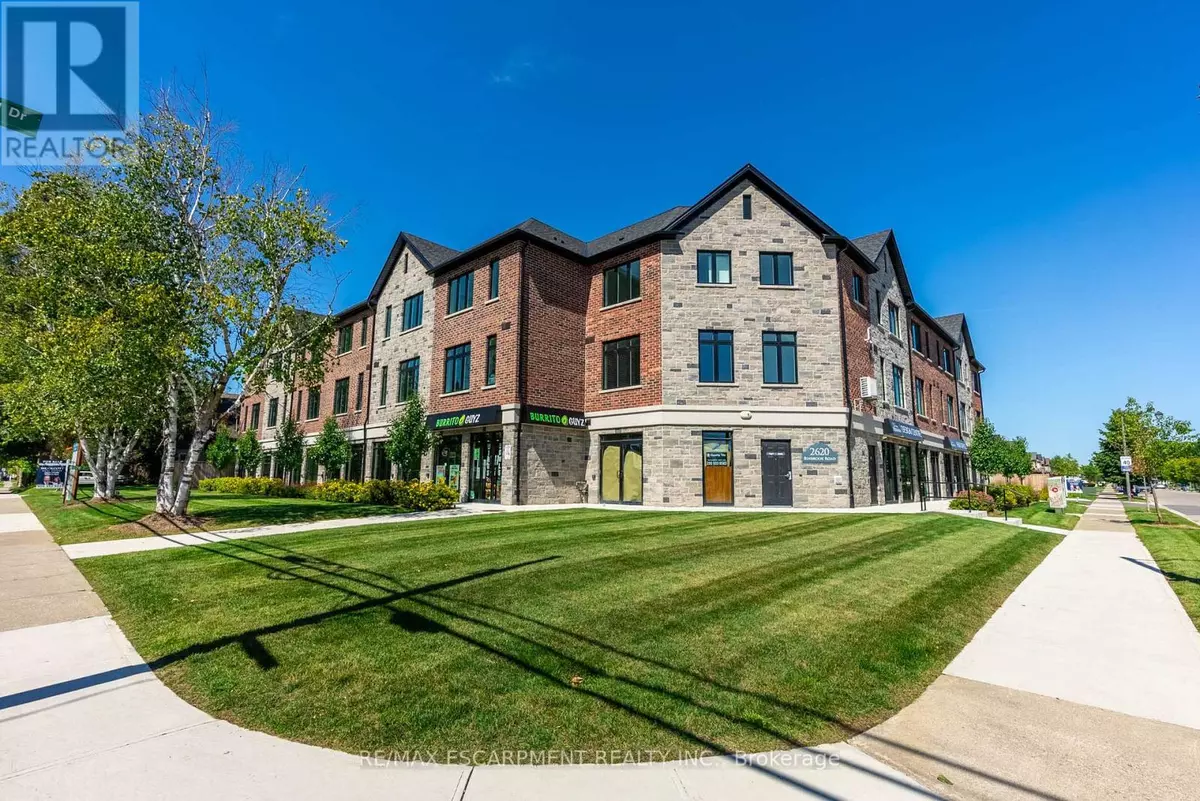2620 Binbrook RD #207 Hamilton (binbrook), ON L0R1C0
2 Beds
3 Baths
1,199 SqFt
UPDATED:
Key Details
Property Type Townhouse
Sub Type Townhouse
Listing Status Active
Purchase Type For Sale
Square Footage 1,199 sqft
Price per Sqft $391
Subdivision Binbrook
MLS® Listing ID X9243951
Bedrooms 2
Half Baths 1
Condo Fees $511/mo
Originating Board Toronto Regional Real Estate Board
Property Description
Location
Province ON
Rooms
Extra Room 1 Second level 4.78 m X 3.86 m Kitchen
Extra Room 2 Second level 4.09 m X 3.71 m Living room
Extra Room 3 Second level Measurements not available Bathroom
Extra Room 4 Third level 4.19 m X 3.17 m Primary Bedroom
Extra Room 5 Third level Measurements not available Bathroom
Extra Room 6 Third level 3.4 m X 3 m Bedroom
Interior
Heating Forced air
Cooling Central air conditioning, Air exchanger
Exterior
Parking Features No
Community Features Pet Restrictions
View Y/N No
Total Parking Spaces 1
Private Pool No
Others
Ownership Condominium/Strata







