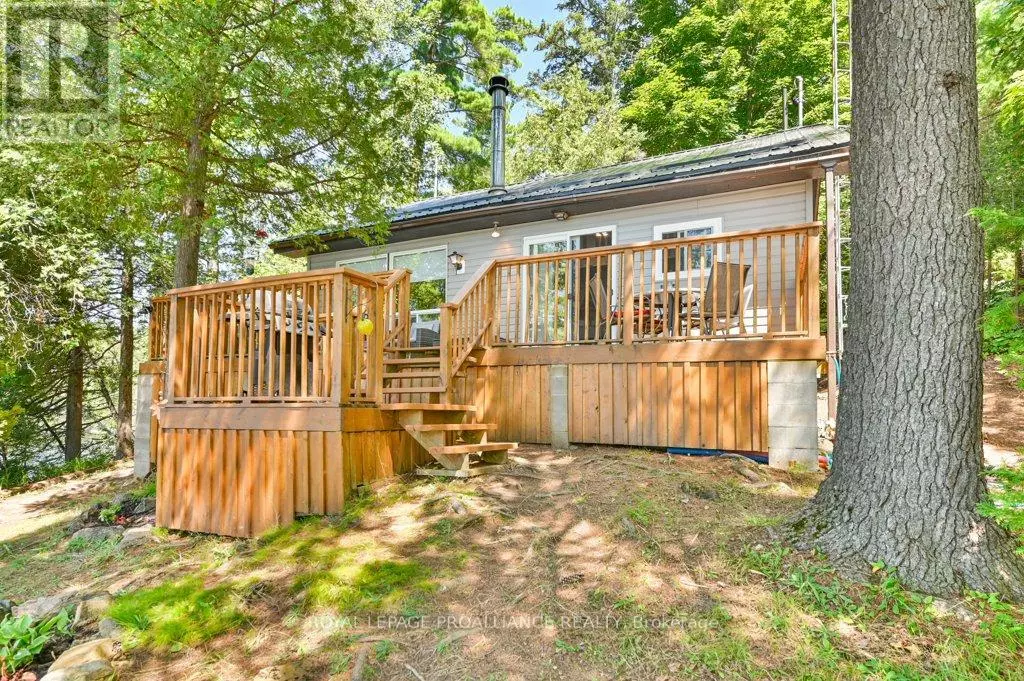
1092 1096 RIDGE LANE North Frontenac, ON K0H1C0
3 Beds
1 Bath
699 SqFt
UPDATED:
Key Details
Property Type Single Family Home
Sub Type Freehold
Listing Status Active
Purchase Type For Sale
Square Footage 699 sqft
Price per Sqft $1,000
MLS® Listing ID X9239919
Bedrooms 3
Originating Board Central Lakes Association of REALTORS®
Property Description
Location
Province ON
Rooms
Extra Room 1 Second level 3.83 m X 2.77 m Bedroom
Extra Room 2 Second level 4.87 m X 2.77 m Bedroom
Extra Room 3 Main level 3.98 m X 3.96 m Living room
Extra Room 4 Main level 2.68 m X 3.96 m Kitchen
Extra Room 5 Main level 1.83 m X 3.96 m Dining room
Extra Room 6 Main level 1.55 m X 3.05 m Laundry room
Interior
Heating Baseboard heaters
Cooling Wall unit
Flooring Hardwood
Exterior
Garage Yes
Community Features Community Centre
Waterfront Yes
View Y/N Yes
View Direct Water View
Total Parking Spaces 8
Private Pool No
Building
Story 1.5
Sewer Septic System
Others
Ownership Freehold








