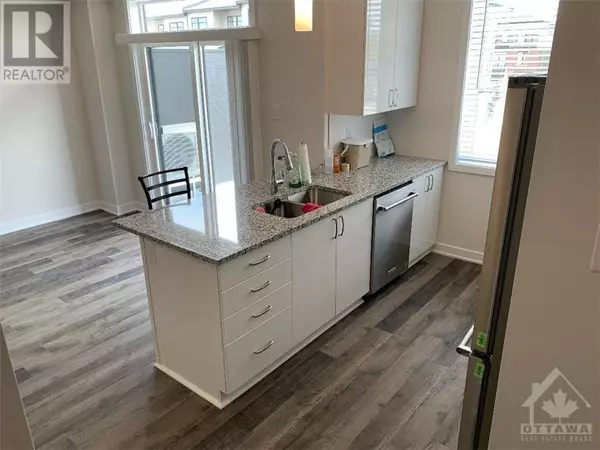
669 CORPORAL PRIVATE Ottawa, ON K1X1G6
2 Beds
3 Baths
UPDATED:
Key Details
Property Type Townhouse
Sub Type Townhouse
Listing Status Active
Purchase Type For Rent
Subdivision Findlay Creek
MLS® Listing ID 1405634
Bedrooms 2
Half Baths 1
Originating Board Ottawa Real Estate Board
Year Built 2023
Property Description
Location
Province ON
Rooms
Extra Room 1 Second level 8'11\" x 9'0\" Kitchen
Extra Room 2 Second level 10'9\" x 13'2\" Living room
Extra Room 3 Second level 10'6\" x 9'9\" Dining room
Extra Room 4 Second level Measurements not available Partial bathroom
Extra Room 5 Third level 10'2\" x 13'0\" Primary Bedroom
Extra Room 6 Third level Measurements not available 3pc Ensuite bath
Interior
Heating Forced air
Cooling Central air conditioning
Flooring Wall-to-wall carpet, Tile, Vinyl
Exterior
Garage Yes
Community Features Family Oriented
Waterfront No
View Y/N No
Total Parking Spaces 2
Private Pool No
Building
Story 3
Sewer Municipal sewage system
Others
Ownership Freehold
Acceptable Financing Monthly
Listing Terms Monthly








