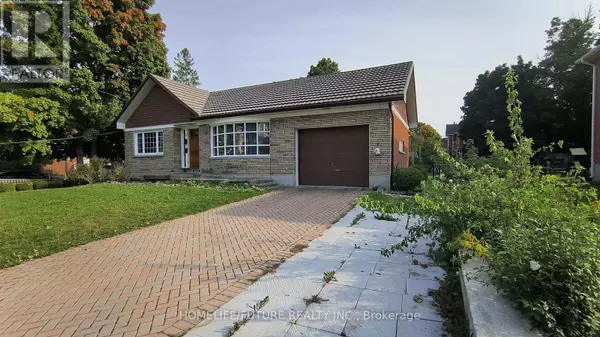
199 KING STREET Quinte West, ON K8V3W9
6 Beds
2 Baths
1,499 SqFt
UPDATED:
Key Details
Property Type Single Family Home
Sub Type Freehold
Listing Status Active
Purchase Type For Sale
Square Footage 1,499 sqft
Price per Sqft $400
MLS® Listing ID X9236623
Style Bungalow
Bedrooms 6
Originating Board Toronto Regional Real Estate Board
Property Description
Location
Province ON
Rooms
Extra Room 1 Basement 4.34 m X 5.94 m Primary Bedroom
Extra Room 2 Basement 4.11 m X 4.04 m Bedroom 2
Extra Room 3 Basement 4.11 m X 4.34 m Bedroom 3
Extra Room 4 Basement 7.57 m X 4.55 m Family room
Extra Room 5 Basement 4.11 m X 4.11 m Kitchen
Extra Room 6 Main level 7.47 m X 4.34 m Living room
Interior
Heating Forced air
Cooling Central air conditioning
Flooring Vinyl, Hardwood, Ceramic
Exterior
Garage Yes
Fence Fenced yard
Waterfront No
View Y/N No
Total Parking Spaces 4
Private Pool No
Building
Story 1
Sewer Sanitary sewer
Architectural Style Bungalow
Others
Ownership Freehold








