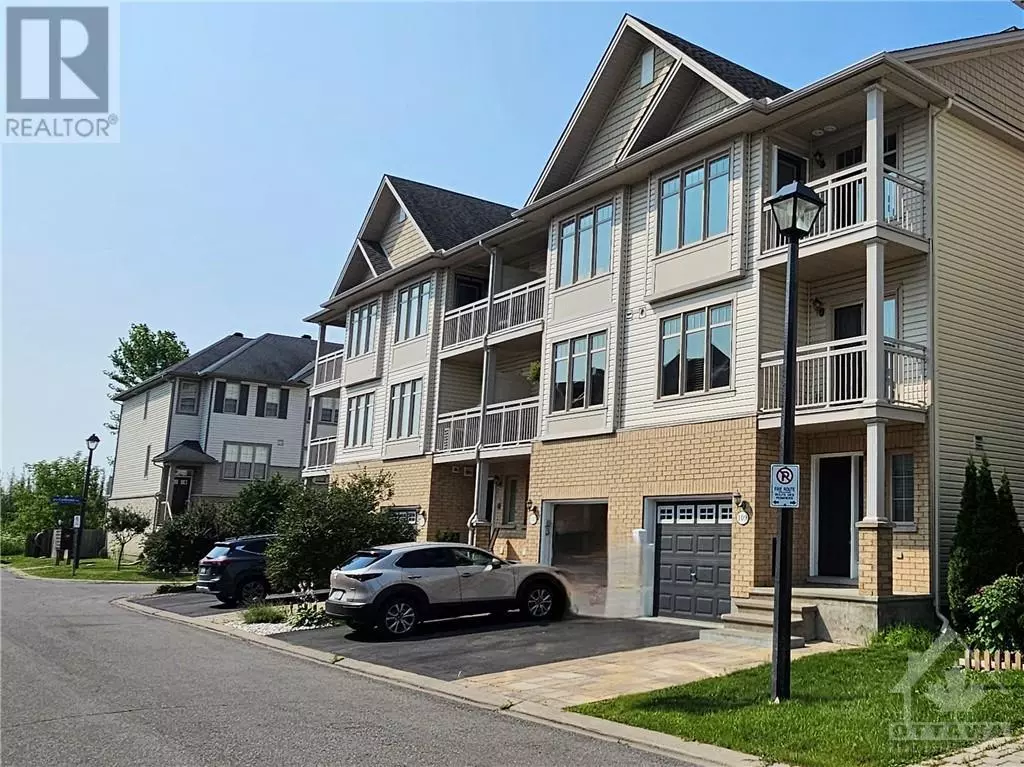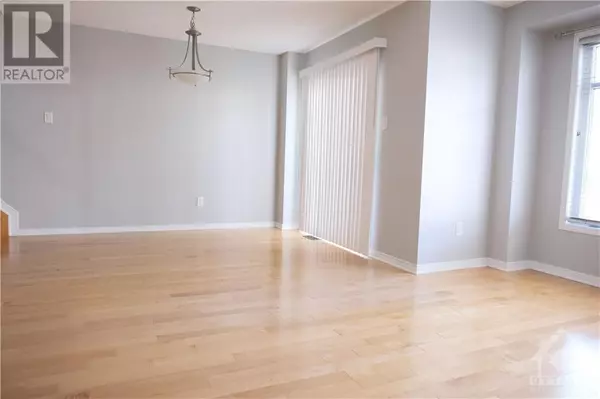
109 CAITHNESS PRIVATE Orleans, ON K1W0G5
2 Beds
2 Baths
UPDATED:
Key Details
Property Type Townhouse
Sub Type Townhouse
Listing Status Active
Purchase Type For Sale
Subdivision Chapel Hill South
MLS® Listing ID 1401904
Bedrooms 2
Half Baths 1
Condo Fees $85/mo
Originating Board Ottawa Real Estate Board
Year Built 2012
Property Description
Location
Province ON
Rooms
Extra Room 1 Second level 11'2\" x 9'7\" Kitchen
Extra Room 2 Second level 11'0\" x 7'4\" Dining room
Extra Room 3 Second level 14'4\" x 11'2\" Living room
Extra Room 4 Third level 16'0\" x 10'0\" Primary Bedroom
Extra Room 5 Third level 10'5\" x 9'1\" Bedroom
Extra Room 6 Third level 5'8\" x 11'6\" 5pc Bathroom
Interior
Heating Forced air
Cooling Central air conditioning
Flooring Hardwood, Laminate, Tile
Exterior
Garage Yes
Community Features Family Oriented
Waterfront No
View Y/N No
Total Parking Spaces 2
Private Pool No
Building
Story 3
Sewer Municipal sewage system
Others
Ownership Freehold








