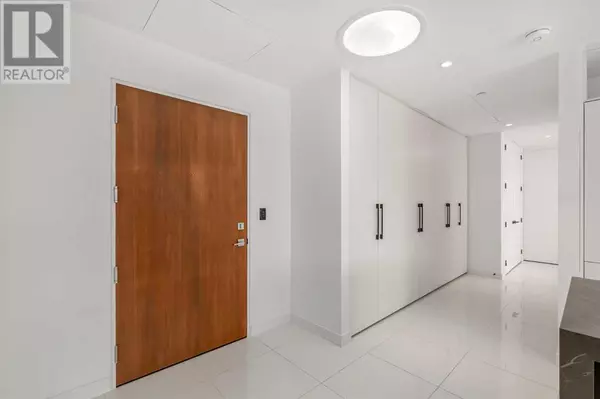Nestled within the heart of Inglewood, where the Bow River and Elbow River meet, one of Calgary's most sought-after neighbourhoods, is this exquisite 3 bedroom, 2.5 bathroom penthouse at AVLI on Atlantic. Crafted by Sturgess Architecture and adorned with interiors by Jerilynn Wright and Associates, this penthouse offers a grand living experience. The building presents a guest suite, granting easy access to shared garden terraces and outdoor spaces alongside ample heated underground visitor parking. With over 1,600 square feet of luxurious living space, this penthouse redefines upscale living. Upon entry, 24” x 24” bright white tile flooring stretches throughout the open-concept layout and seamlessly unites the kitchen, dining area and the living room, enhanced by floor-to-ceiling windows and Light Tunnels for even more natural light. The kitchen exudes style and functionality, featuring a central island with large-format porcelain counters, bar seating, and a high-end appliance package including an undercounter beverage fridge. Plenty built-in closets and cabinets provide all the storage you need to neatly store all your goods – and then some! Adjacent to the kitchen, the formal dining room is bathing in natural light, and boasts a charming built-in bench with storage, perfect for peaceful reading or quiet contemplation. This wall also can double as a wine-wall to display your very best vintages. Slide open one of many glass doors to the massive South-facing wrap around balcony, boasting beautiful downtown skyline views and outdoor amenities such as outdoor speakers and wall panelling provides a tasteful, finished look with minimalistic concrete exposure. The bright, sunny second and third bedrooms feature floor-to-ceiling windows, ceiling speakers, and well-sized closets with built-in organizers. These two rooms share a full 3-piece bathroom with a fully tiled, walk-in shower enclosed by a 10 mm glass door, and a smart sensor toilet. The primary bedroom, marked by a discreet pocket door, incorporates a 2-way gas fireplace with a wall-mounted porcelain tile mantle, tons of closet space with a built-in dresser, and access to the balcony. The ensuite bathroom, a luxurious retreat, offers a 10mm glass enclosed stand-up steam shower, heated freestanding heated soaker tub, dual vanities, floating mirrors, and a smart sensor toilet. An in-suite laundry with high-end side-by-side Samsung washer/dryer completes this stunning penthouse. Two titled underground parking stalls and an assigned storage locker are included with this property. Located in the idyllic, inner-city community of Inglewood, Avli on Atlantic is mere steps from Lina's Italian Market, renowned dining at The Nash, the inspiring art exhibitions at Esker Foundation, and you are only a block from the Bow River pathway system, making this condo convenient and highly walkable. **2nd Penthouse also available!** (id:24570)









