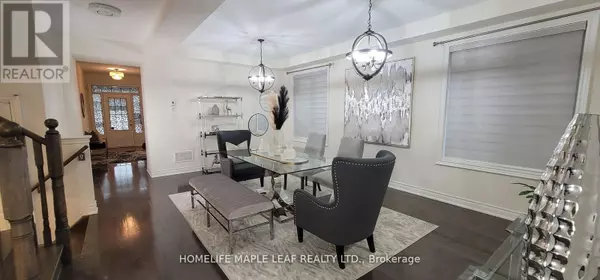
63 BOONE CRESCENT W Vaughan (kleinburg), ON L0J1C0
5 Beds
5 Baths
UPDATED:
Key Details
Property Type Single Family Home
Sub Type Freehold
Listing Status Active
Purchase Type For Sale
Subdivision Kleinburg
MLS® Listing ID N8435122
Bedrooms 5
Half Baths 1
Originating Board Toronto Regional Real Estate Board
Property Description
Location
Province ON
Rooms
Extra Room 1 Second level 4.6 m X 3.38 m Bedroom 3
Extra Room 2 Second level 3.66 m X 3.46 m Bedroom 4
Extra Room 3 Second level 5.8 m X 4 m Primary Bedroom
Extra Room 4 Second level 3.69 m X 4.49 m Bedroom 2
Extra Room 5 Second level 4.6 m X 3.38 m Bedroom 3
Extra Room 6 Main level 2.76 m X 3.69 m Office
Interior
Heating Forced air
Cooling Central air conditioning
Flooring Hardwood, Carpeted, Ceramic
Exterior
Garage Yes
Waterfront No
View Y/N No
Total Parking Spaces 4
Private Pool No
Building
Story 2
Sewer Sanitary sewer
Others
Ownership Freehold








