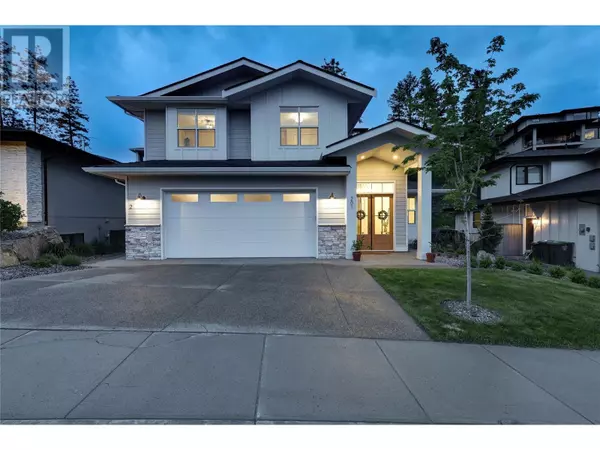
201 Summer Wood Drive Kelowna, BC V1V0C9
5 Beds
5 Baths
3,547 SqFt
UPDATED:
Key Details
Property Type Single Family Home
Sub Type Freehold
Listing Status Active
Purchase Type For Sale
Square Footage 3,547 sqft
Price per Sqft $451
Subdivision Wilden
MLS® Listing ID 10314686
Bedrooms 5
Half Baths 1
Originating Board Association of Interior REALTORS®
Year Built 2022
Lot Size 7,405 Sqft
Acres 7405.2
Property Description
Location
Province BC
Zoning Unknown
Rooms
Extra Room 1 Second level 10'9'' x 13'1'' Bedroom
Extra Room 2 Second level 13'3'' x 11'7'' Bedroom
Extra Room 3 Second level 9'11'' x 4'11'' 3pc Bathroom
Extra Room 4 Second level 6'10'' x 7'0'' Laundry room
Extra Room 5 Second level 17'8'' x 21'10'' Loft
Extra Room 6 Second level 6'11'' x 7'10'' Other
Interior
Heating Forced air
Cooling Central air conditioning
Exterior
Garage Yes
Garage Spaces 2.0
Garage Description 2
View Y/N No
Total Parking Spaces 4
Private Pool No
Building
Story 3
Others
Ownership Freehold








